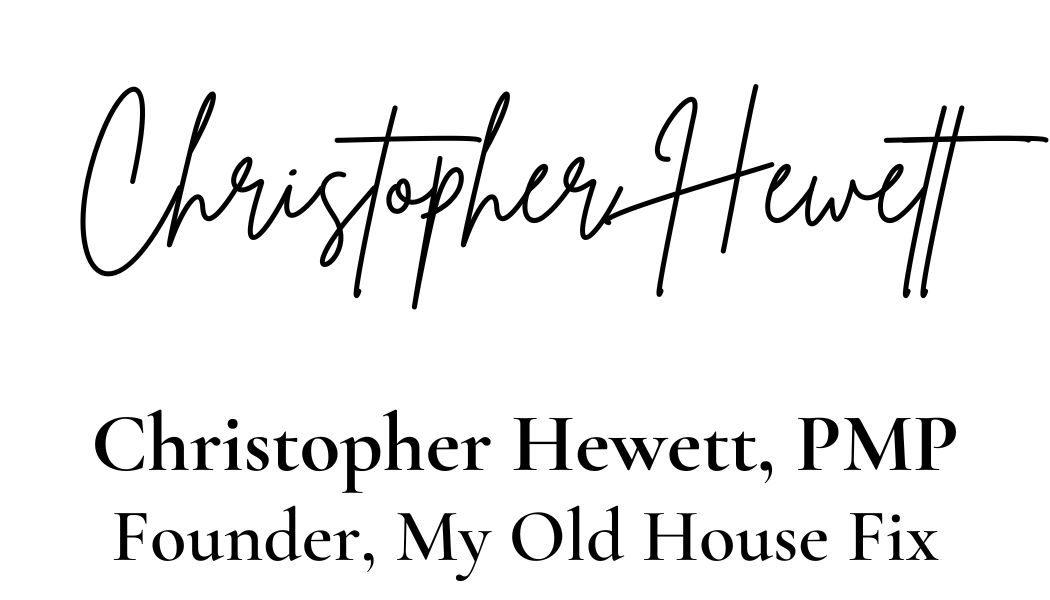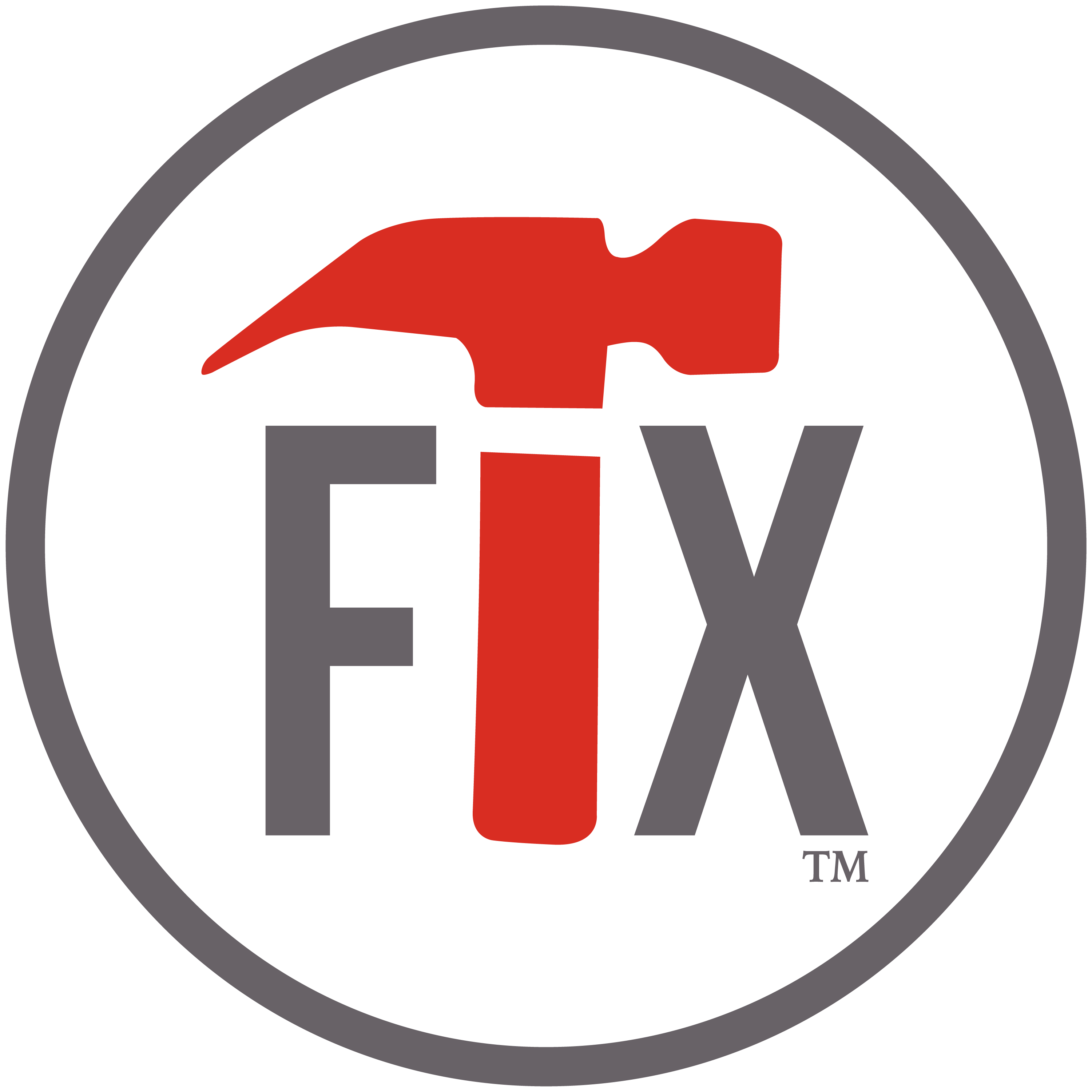
Updated: 05/10/2024
Old House kitchen lovers rejoice! As we continue the restoration of The Eiting House (c.1890), located in Ann Arbor’s Old West Side Historic District. We’ll be performing a complete overhaul of the kitchen, bringing it up to modern standards, and adding some modern conveniences along the way - but we'll start with the Kitchen Design!
Kitchen Design - don’t worry!
We aren’t about to remove any of the historic characters or features that have been 128 years in making…that would be a crime! In fact, we’ll be bringing back some of the original features that have been hiding for decades. In keeping with the rest of The Eiting House restoration, we’ll be staying true to its historical character by preserving and/or restoring all original, defining features.
KITCHEN DESIGN - PREPARE YOURSELF MENTALLY
I’m not going to sugar-coat it, any large project that I have tackled has been difficult…difficult but rewarding! This was my first kitchen remodel, and with all 22,623 moving pieces, I was unsure and overwhelmed at times! I admit it. For this reason, we will have a plan. And we will think long and hard about this plan. We will refine this plan. And once it’s time to execute this plan, it will make the journey oh so much easier. Think of it as a road trip – WITH or WITHOUT a road map. With proper thought and planning YOU CAN do this! I Promise! So, to prepare you, at times, from start to finish, you will feel:
- ENERGIZED
- INTIMIDATED
- DETERMINED
- FEAR
- FRUSTRATION
- DEFEAT
- VICTORY
These emotions are normal, but with a solid plan, and utilizing all the resources we have today (Internet, city inspector feedback, neighbors, friends, family, YouTube, and group info like MOHF), you will be just fine!
KITCHEN DESIGN - PLAN FOR KITCHEN REMODEL SUCCESS
Do your homework – become an expert on the topics.
Have a good plan and update it often.
Ask questions (rely on your resources)…never stop asking questions!
Have patience and take your time when executing – DETAILS matter!
And finally, Ask more questions! There are no stupid questions! No one has your best interests in mind…except for YOU!!!
So…let’s get started, shall we!
KITCHEN DESIGN - EXISTING KITCHEN SETUP / CONDITIONS
It's time to put our previously learned project planning skills to use. So, if needed, refer back to House Project Planning 101 for a refresher, as this will be the basic 5-step project process we will follow for the Vintage Kitchen remodel.
THE KITCHEN – CURRENT STATE PRE-DEMO
BEFORE – Refrigerator Wall
BEFORE – Kitchen, Sink/Stove Wall
KITCHEN DESIGN - REMODEL STEP # 1: PRE-PLANNING
Remembering back to House Project Planning 101, this is where all our initial ideas, brainstorming, coordination, and planning were born. This step sets the direction of the project, so get it right! Don’t skip this important step! The most important question: What is the VISION and MISSION STATEMENT for the new kitchen?
KITCHEN BASELINE INSPECTION
- Here it is!!!
- Our current kitchen is quite dated – from the 1970s – 9′ x 13′ with 9′ ceilings, and an angled wall to the right.
- L – Shaped layout. Which is one of the most efficient kitchen layouts, so this will mostly stay.
- Outdated materials – From flooring to cabinets, countertops, and backsplash.
- Minimal storage with no pantry.
- Plumbing is fine, but all new electrical equipment is needed. Ceiling and wall plaster are cracked.
PREFERENCES / RESEARCH / INPUT
- Vision: A vintage-style kitchen that reflects a style more appropriate to the age of the house (c.1890).
- What we think we want, versus what is actually possible, versus what we really want. We’ll learn a little about expectation management, for sure!
- Goals/Objectives:
- To preserve/restore the historical integrity of the house.
- Inject period style, that integrates seamlessly with the rest of the house.
- Use of materials and components that will give a “timeless” look and feel, thus minimizing the threat of becoming quickly dated if we were to follow current “remodel trends”. Be careful – Trends create planned obsolescence.
- Increase kitchen function, flow, user friendliness.
- Our Priorities, Needs, and Wants:
- Preserve and restore any original kitchen defining features – Trim, baseboards, plaster, etc.
- We want a kitchen that is easy to clean, use, and maintain. The struggle – can “pretty” also be “functional“? Not always…but sometimes you choose it anyway.
- Wood countertops.
- Quality Kitchen Cabinets – Solid wood (no press wood), dovetail joints, plywood boxes, soft-close hinges, etc.
- “Built-in” characteristics for the kitchen cabinets and appliances, to integrate and flow seamlessly into the design, for a clean, simple, and uncluttered look.
- Tile floor for durability and ease of maintenance (spoiler alert, things change!)
- Dual oven (36″) with pot filler and vent hood (vented outside).
- Large farmhouse sink for all those large items we currently have problems washing – pots, pans, cook top grates, etc (current sink is shallow, dual basin, with low rising faucet).
- Improved lighting – overhead, cabinet, and task lighting.
- Dedicated coffee station/area/espresso machine.
- Hidden trash, recyclables, and produce bins.
- Increased storage that is efficient, and add a small pantry. Minimal storage on countertops is preferred.
- Wish Lists (with details) – Kitchen Cabinets, Storage, Stove/Hood, Lighting, Hardware Flooring, Appliances.
KITCHEN DESIGN - REMODEL IDEAS / BRAINSTORMING
This is the time to take all the ideas, brainstorming, and wish lists, to see how everything is coming together. It’s a virtual and actual “mock” shopping trip. Visit as many locations as possible (in person and online) to become extremely familiar with all the components, materials, appliances, fit and finish. Use all resources that are available:
Big Box stores
Specialty kitchen remodel shops
Online Resources
Forums
Magazines (clippings)
Home Tours
Neighbors, Friends, Family
Product Reviews and Ratings

KITCHEN DESIGN - NEED HELP GETTING STARTED?
Check out the Home Depot Kitchen Planning Guide with : Sample kitchen layouts, in-depth questionnaire, kitchen remodel cost estimator, style guide, kitchen cabinet options, and much more!
Read This Before You Remodel A Kitchen – This Old House
The Essential Guide to Your Next Kitchen Reno – Architectural Digest
KITCHEN DESIGN - DRAFT SCOPE OF WORK
Now that all the details, ideas, and brainstorming come together, some basic details of the remodel can now be set in stone.
Size of Kitchen Remodel: Our kitchen remodel will be a complete disassembly, but not a complete gut job.
Everything will be replaced except for original floors, trim, baseboards, and plaster.
Scope of Kitchen Remodel: Items replaced, reused/restored, and discarded
New Kitchen Cabinets: New custom cabinets are required, as stock and semi-custom won’t meet “built-in” requirements (full refrigerator depth, vent hood service door, farmhouse sink weight and installation).
New Kitchen Countertops: Custom, wood (wood type to be determined).
New Appliances: Refrigerator, range, vent hood, dish washer.
New Lighting: Cabinet interior, cabinet task lighting, ceiling/overhead.
Finishes/Colors: Draft list of finishes and colors for – floors, walls, countertops, trim, cabinets, cabinet hardware, appliances, tile, light fixtures, plumbing fixtures, etc.
Plumbing, electrical, and HVAC updates.
Repair and restoration of the plaster and original trim.
DRAFT KITCHEN DESIGN WORK (concept drawings)
This is the VISION…visualized! We used the first two options here.
On paper: Draw/sketch up aspects of the kitchen remodel on graphing paper, etc.
Easy-to-use computer design program – Home Designer Suite 2019: See my Resources Page for the review.
Hire out Architect/Builder services: They can/will use the info gathered up to this point – Private, Home Depot, IKEA, etc.
Draft dimensions, working heights, size, and scale – Plan and decide the “rough” sizes of everything. Know your sizes (min and max)!!!
Width / Height / Depth: there are some standards, and some are flexible.
Appliances
Kitchen Cabinets
Countertops
Draft Before and After Kitchen Design Layout – We did this to help visualize existing and final kitchen designs.
Here is the rough kitchen design that we have decided on!!!
Before (existing kitchen)

After (concept)

KITCHE DESIGN - INITIAL PLANNING CONSULTATIONS
Initial meet with architects, builders, contractors.
Have kitchen remodel ideas/documentation gathered, to date.
Review scope/work.
Get rough estimates/pricing.
Establish rough work schedules and lead-times.
always get at least 3 quotes to assess fair pricing.
always like to have a list of questions to ask.
SET A DRAFT BUDGET / KITCHEN REMODEL COST
Based on research so far and with help of the Home Depot Planner, you should have a rough estimate on the costs for the following:
Kitchen Cabinets/Lighting/Hardware
Kitchen Countertops
Flooring
Appliances
Electrical/Lighting
Plumbing and Fixtures
Paints and Finishes
Fund with savings, construction loan, etc.
Set a Min / Max budget
- Emergency Fund/Contingencies (20-30%) of total cost.
THE LOGISTICS OF A KITCHEN REMODEL
It all comes back to Logistics! Now we are at the end of the Initiating (pre-planning) Phase, it is time to pause for a sanity check to make sure all the stuff that is now on the list will work and integrate together.
- Prevent Schedule delays, wasted money, and time making returns.
- It’s time to start thinking about this! Know what major items (sinks, cabinets, appliances, etc) will be used ahead of time, to:
- Ensure all items will work with your design – interact, physically fit, and function together.
- Ensure long-lead time or special-order items will arrive on time for the execution phase.
- See Dry Run / Mock-Up – more on this next week!!!
- Expectation Management: Kitchen downtime alternate kitchen plan
Kitchen remodels are difficult, but with a little knowledge, know-how, and My Old House”Fix”, there is no project you cannot achieve!
Ok, that’s about it for Part 1: Design and Pre-planning.
Stay tuned as we dive into Vintage Kitchen Remodel: Part 2 – Planning & Product Selection
Best of luck, and keep on Fixing!

For more info visit: www.myoldhousefix.com

Posts may contain affiliate links. If you use these links to buy something, we may earn a small commission (at no additional cost to you). Full disclaimer HERE.



































0 Comment(s)